
The 6,700 square foot cedar shingled house balances communal areas with private space for hosts and guests alike. Taking cues from a Palladian villa, the U-shape plan centers on a double-height salon overlooking a courtyard and lush landscaping. One wing houses the sprawling master suite. The other wing encompasses the breakfast room and service areas, followed by the sunroom, which functions as a quasi pool house. Capped by hipped roofs, both ends of the U are articulated to look like freestanding pavilions. “It breaks up the bulk,” Boyle says. “The architecture combines traditional materials with modern detailing like slim-framed windows.”

Although the easygoing layout supports big gatherings effortlessly cocktail parties, candlelit dinners for 16 – the exterior looks restrained, even demure. Draped with cascading ivy, the windowless front facade features a slanted portico sheltering a 16 foot tall aluminumplate door coated in black automotive lacquer and bisected by a vertical glass slit. “it’s a bit forbidding,” Boyle admits. “But it’s private, like the hedges surrounding nearby estates. “The door opens to a long corridor sloped imperceptibly up. “Very Corbusian,” Noriega-Ortiz notes. It’s also invigorated by a James Turrell-inspired play of daylight through high windows.

The hall leads straight to the salon. As if the enormous tilt-and-turn windows and sliding glass doors weren’t enough to unite indoors and out, the same 2 foot square Jerusalem limestone paves both salon and courtyard. “It’s the color of Hamptons sand, “explains Noriega Ortiz, who actually used a handful as a color sample. Tiles inside are warmed by radiant heating as well as by a shag rug the color of sea salt. “Steve and Steve fought me on the, “Noriega Ortiz says. “They preferred to leave the gorgeous stone bare. But my argument was: What’s sexier a person naked or wering a bikini? Sometimes you must hide to reveal.”

The shag anchors an artful mix of furnishings upholstered in white faux leather ornately carved Portuguese style vintage wooden chairs, boxy custom sofas and club chairs. “The monochromatic scheme lets you appreciate the furniture more sculpturally. “Boyle says. indeed, the decor is almost entirely white, from this room’s marble topped Eero Saarinen side table, acrylic light towers, and throw pillows covered in Mongoilan lamb to the master bedroom’s monumental headboard. The designers even powder coated every screw and faucet in the house. (Although the sunroom’s plaster fireplace surround is indisputably tinted black, the’s only to hide soot.)

Ethereality and serenity were no small considerations for owners inundated at their jobs with the minutiae of interiors. “They’re flooded with product on a daily basis, so this is reprieve. But it’s a white house that’s well used, not treated with preciousness,” Noriega Ortiz says. No worries if a gurest spills red wine in the dining room. The two tables are topped in wash and wear faux leather, and that same vinyl covers the seating – the portuguese style chairs again, mixed with acrylic legged sofas. In the kitchen, counters of creamy quartz composite and cabinets blad in white acrylic withstand messy cooking.

Less hard wearing than the limestone flooring in public areas, light stained rift cut oak planks appear in the sparsely furnished master bedroom – a retreat reached via a hallway that starts in the den, then continues between two bathrooms, slipped behind frosted flass sliding doors. Long sight lines are a Palladian trick, Noriega Ortiz notes: “We love axes!” Boyle adds, “The hall connects to other parts of the house while allowing privacy.” Guests have privacy. too Joined by a catwalk over the salon, two pairs of upstairs guest rooms offer en suite baths and high walled roof terraces “Great for nude sunbathing.” jokes Noriega Ortiz, a frequent guest. And perhaps the only spots where the color scheme changes from white to, er, buff.






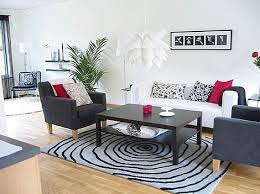

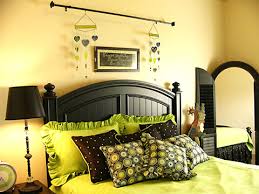
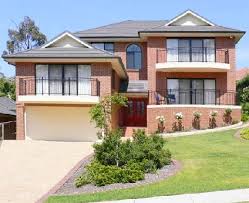
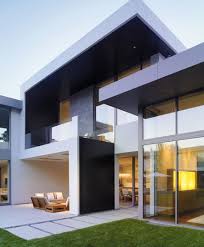
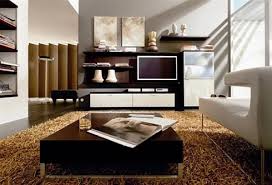
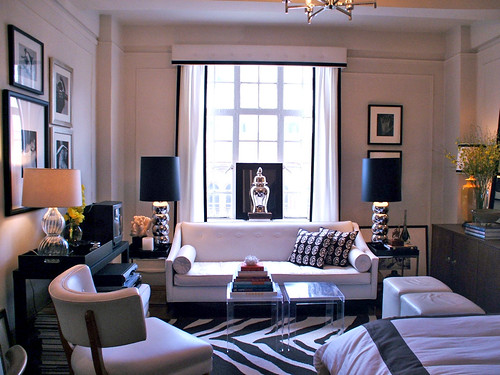
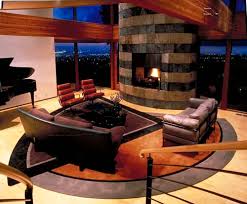




No comments:
Post a Comment