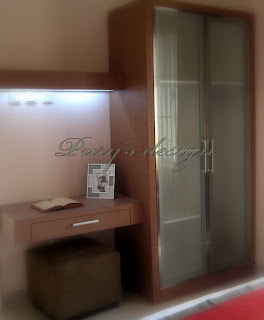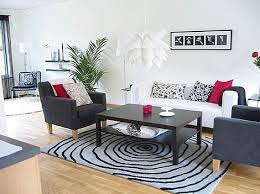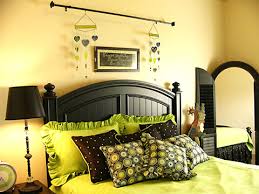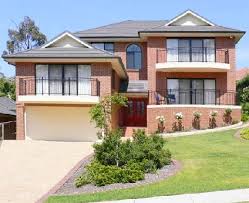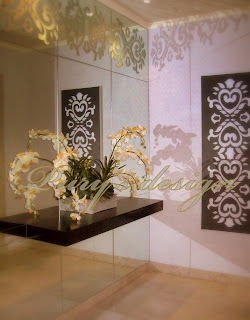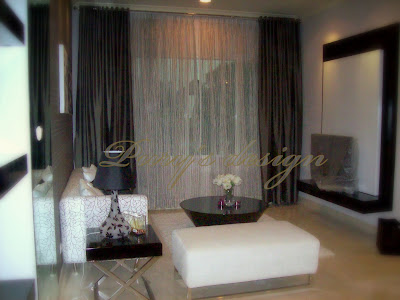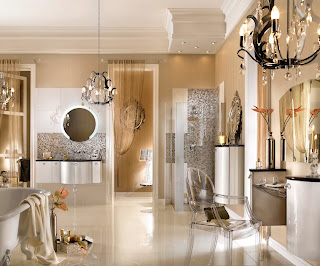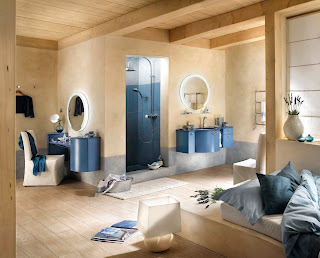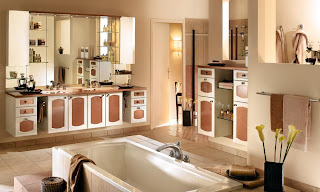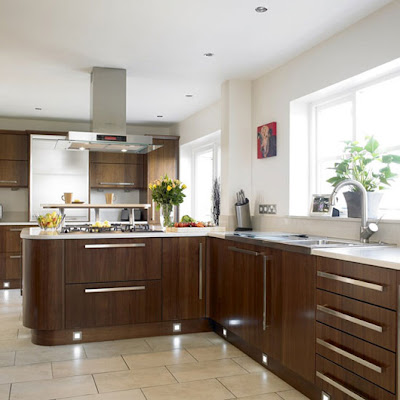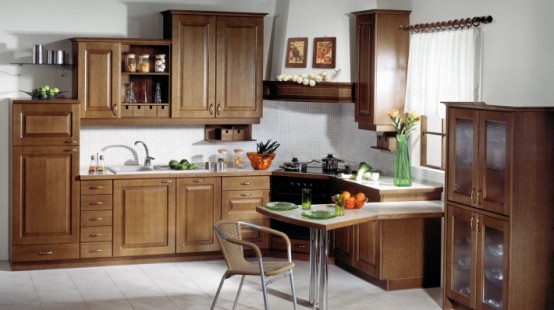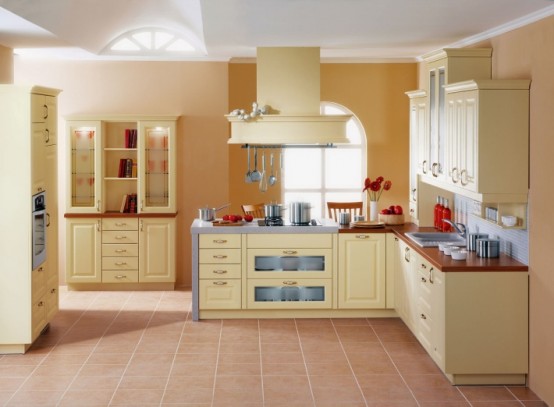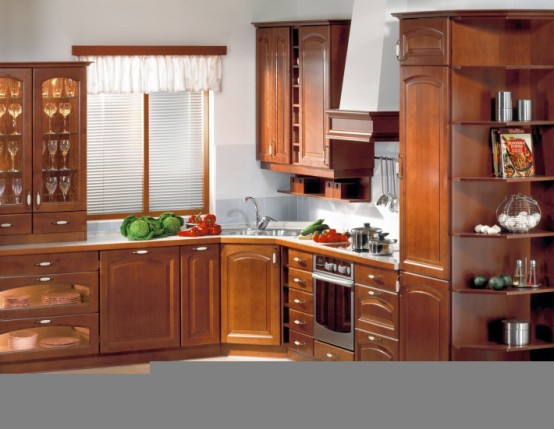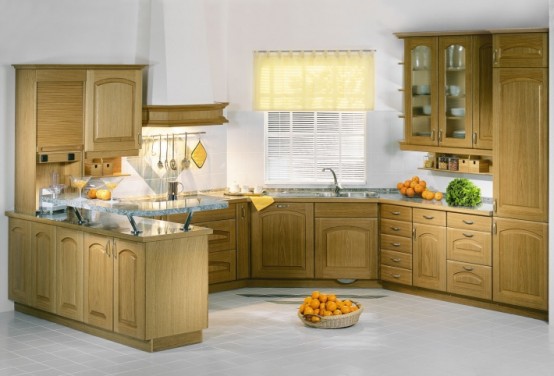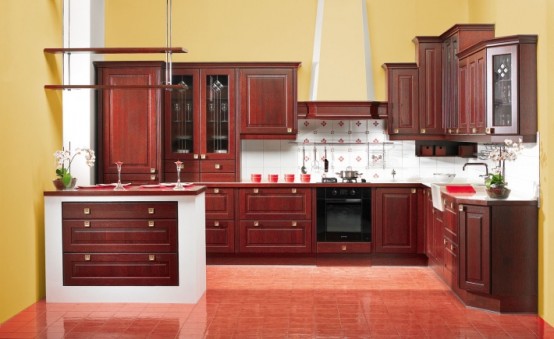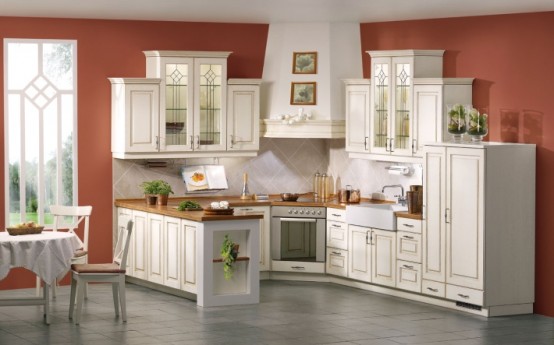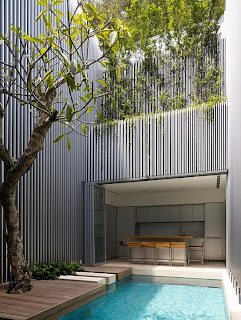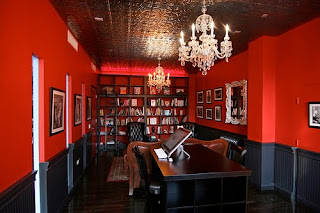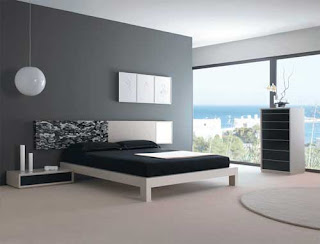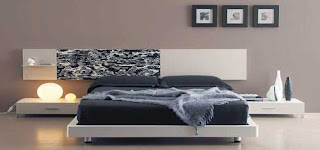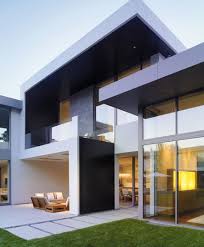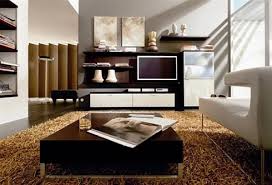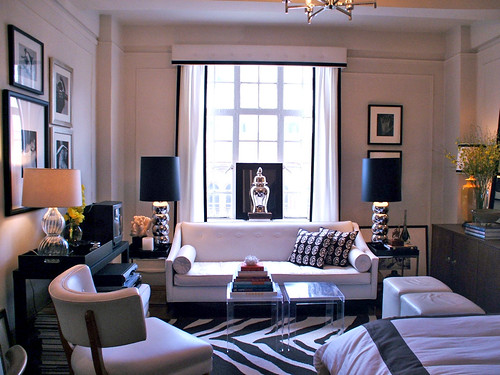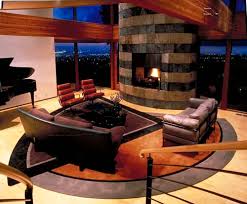


Every detail comes into play in creating an atmosphere within the office - this atmosphere is likely to influence how employees work and how incoming clients view the company based on how they feel in the office.
One of the most basic elements of commercial interior design is color palette. Bright colors like reds, oranges, and yellows do not usually work well in an office setting. Pastels and other soft hues are popular choices in wall color for commercial buildings because they are subtle and contrast well with the dark furniture styles favored by many offices. A pastel color palette does not need to be boring, however; commercial interior design is rife with small details that, pulled together, form a professional atmosphere that inspires comfort and trust. Accents such as molding and trim painted in contrast colors work well in a commercial setting to add a little bit of interest without detracting from the whole image.
Lighting, the next element, goes hand in hand with color palette in all facets of interior design, but lighting can be especially important in commercial or office settings. It can be difficult to design a lighting system which provides adequate illumination to facilitate productive work without taking away from the tone set by the color palette. Some offices choose to forego harsh overhead lighting, opting instead for lamps stationed on individual desks and soft wall lighting to provide gentle illumination. Some commercial settings require overhead lighting, however, and in these cases it is important to find light fixtures that will provide adequate illumination without being too harsh or glaring.
Furniture is the third of the key elements in commercial interior design. Many businesses choose dark furniture because it contrasts well with the pastel hues on the walls and because it looks more professional than the lighter finishes of oak and pine. There are a variety of furniture styles to choose from and most of the choice relies solely upon the desires of the designer. It is important, however, to retain cohesiveness throughout the office. All of these factors come into play in commercial interior design and, if properly managed, interior design can change the look and feel of a business for the better


